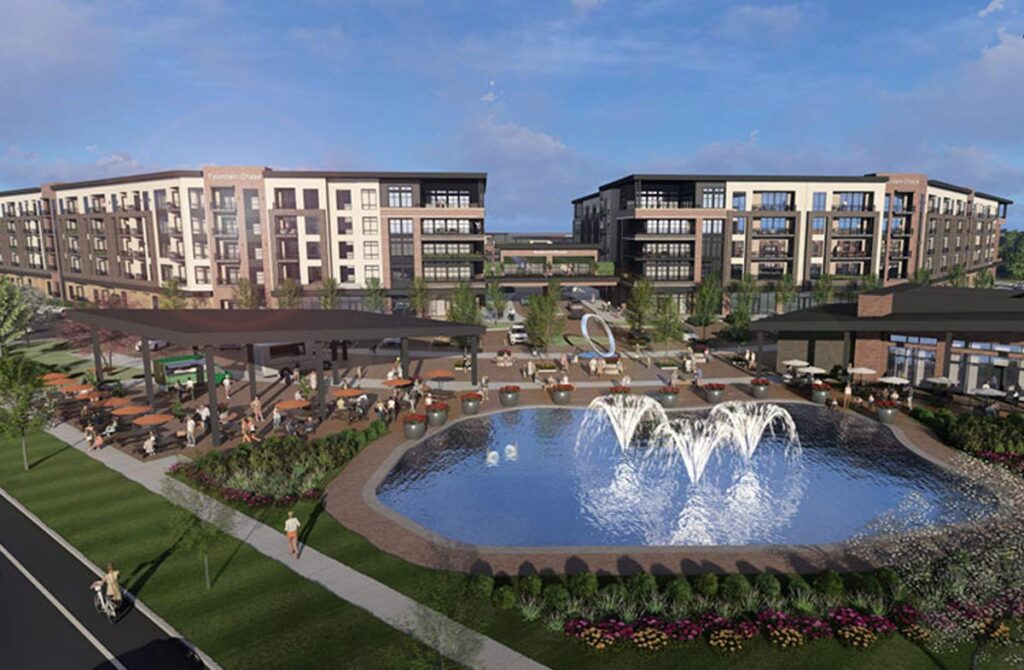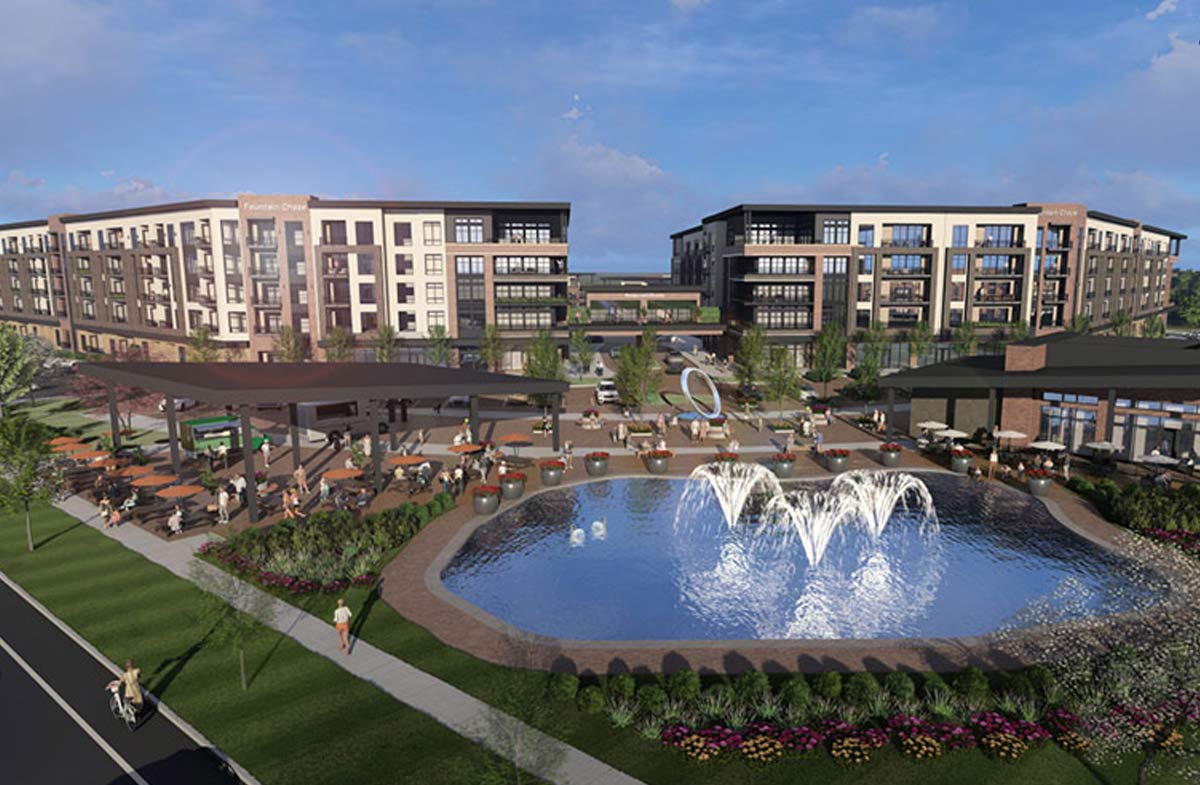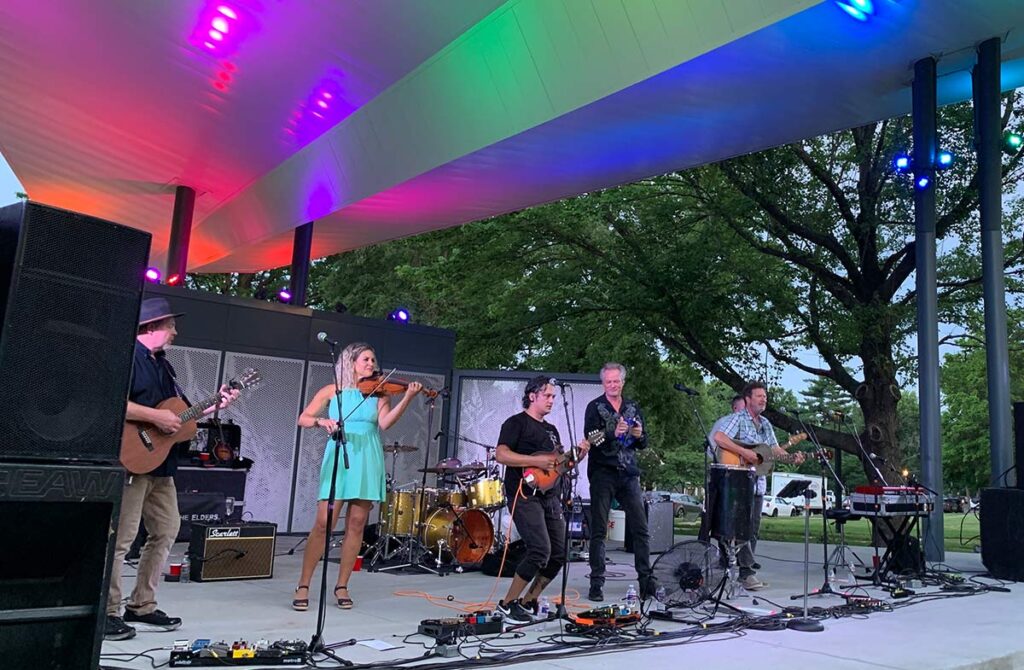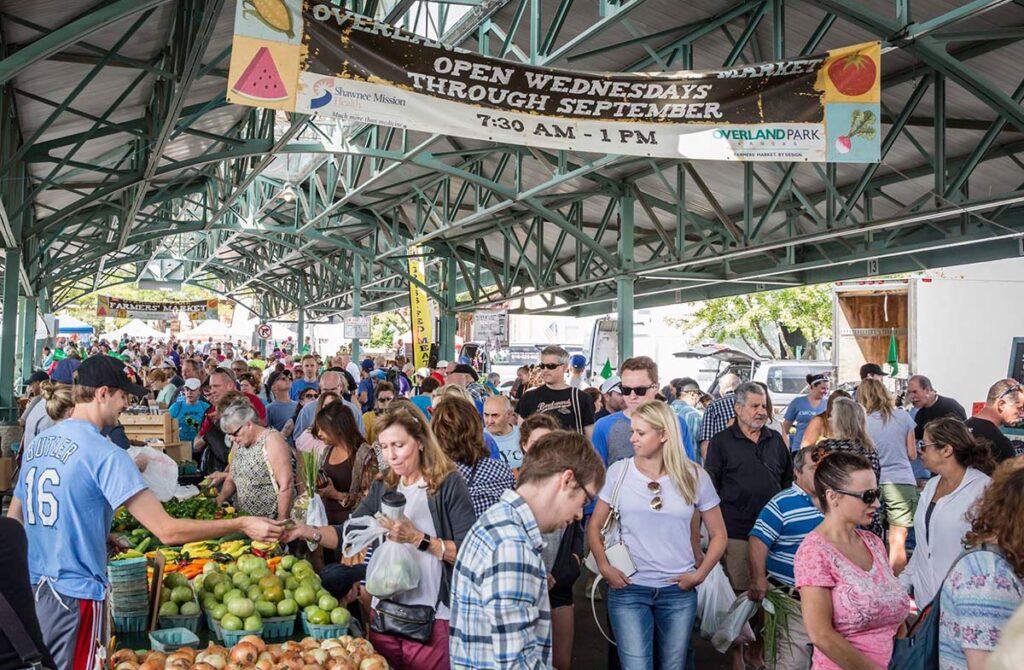The developer, who tweaked the project mid-meeting, dropped the height of the proposed apartments by one story.

Rendering via Overland Park planning documents
A mixed-use project featuring several hundred apartments proposed in southern Overland Park can go ahead, but it looks a little different than originally planned.
Located near the southeastern corner of 159th Street and Metcalf Avenue, the project originally proposed more than 930 multifamily units, some civic space for community gathering and more than 20,000 square feet of commercial space.
However, after several conversations with neighbors who had opposed the project as initially presented, an attorney for Brad Oddo, the developer, took the unusual step of announcing several changes to the plan during a presentation at the Overland Park City Council meeting on Monday.
Chief among the project amendments is a reducing the height of the two mixed-use buildings with apartments by one story, effectively reducing the number of dwelling units and overall residential density of the project.
As a result, the modified plan will have fewer apartment units and parking spaces and the opportunity for more green space, said Curt Petersen, the developer’s attorney, in the meeting, noting those new exact numbers would need to be determined.
That change — though some councilmembers were uncomfortable with the suddenness and significance — addresses several of the concerns raised by neighbors over the past several months, including building height, fit with the established neighborhood and density.




Share this Post